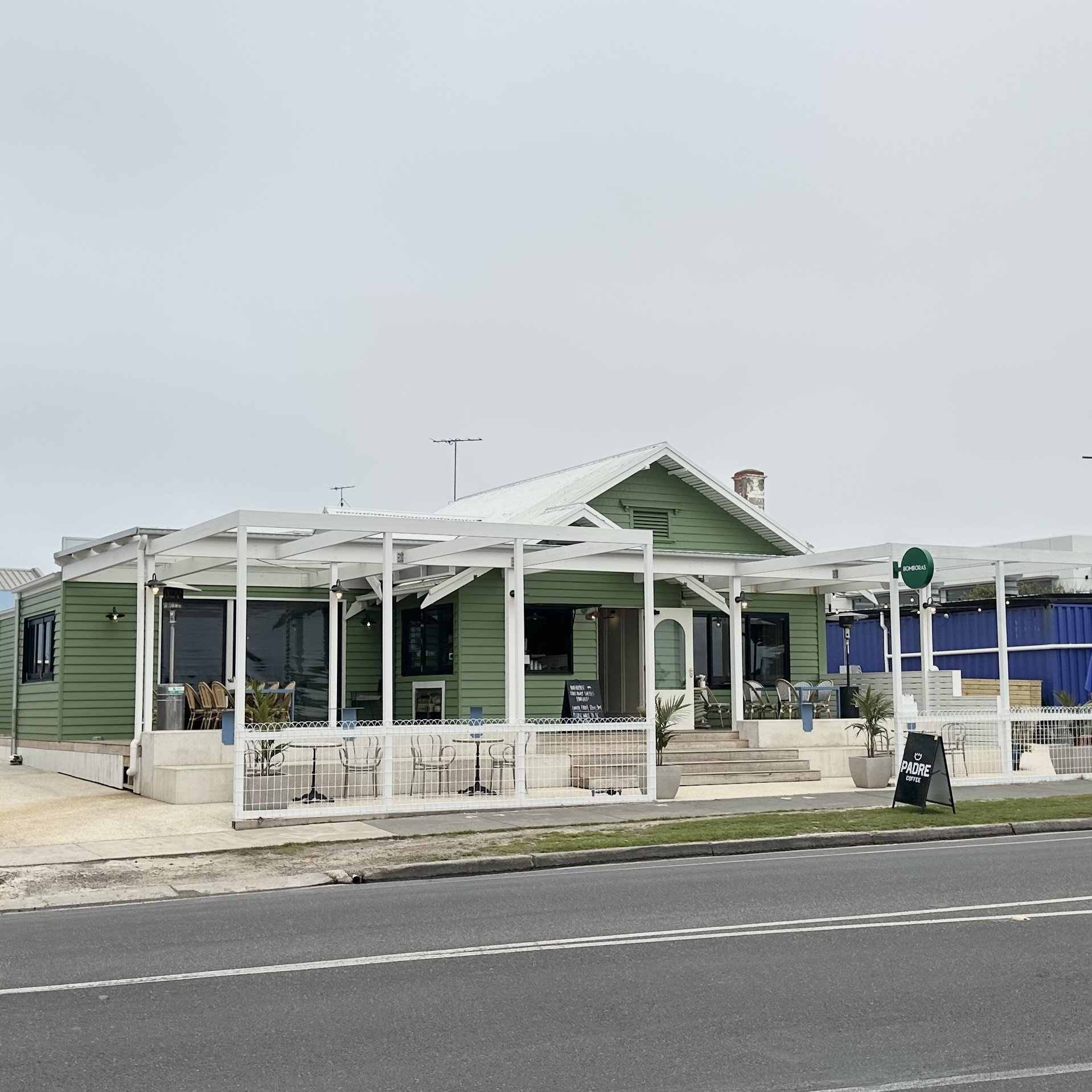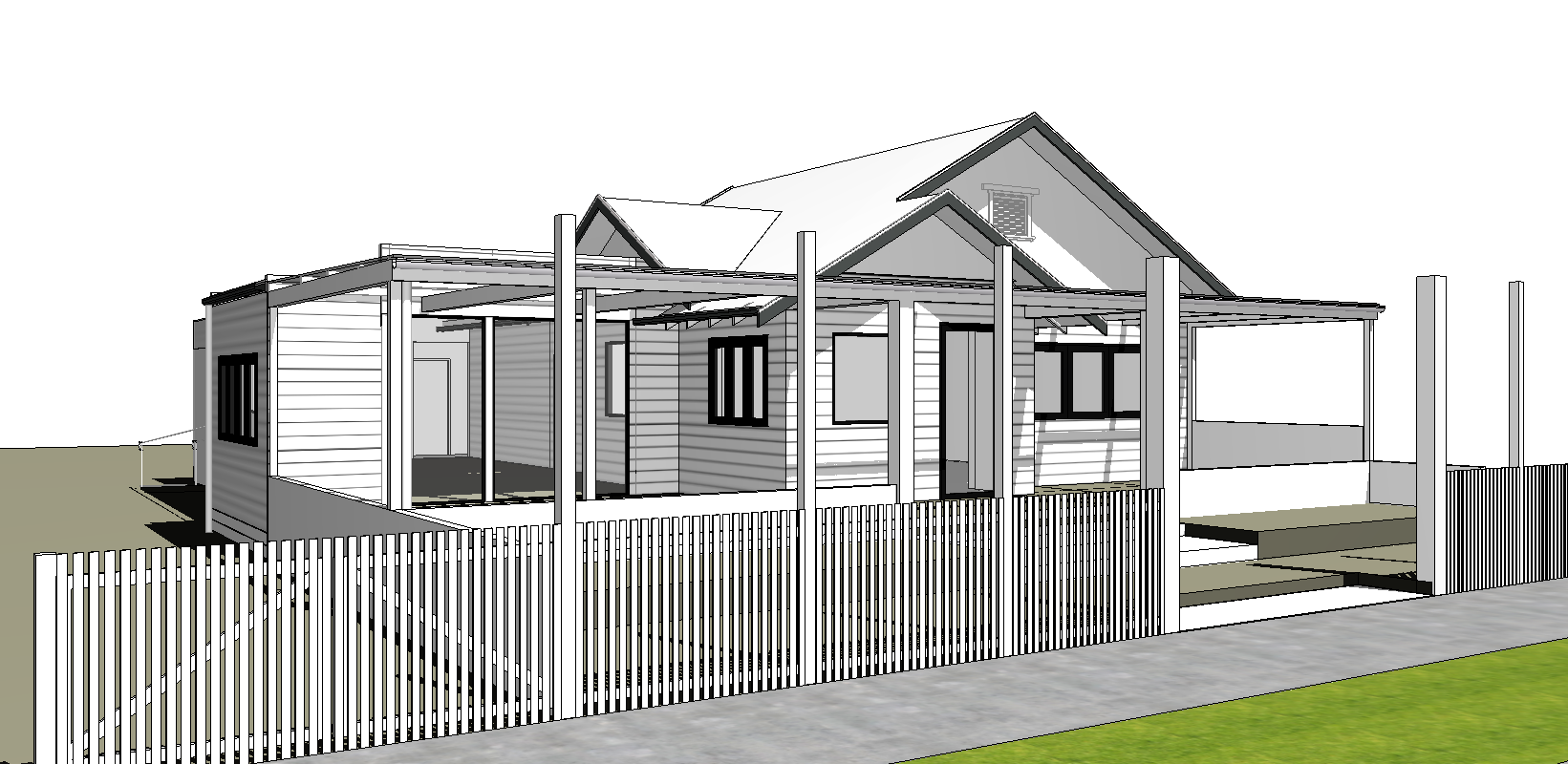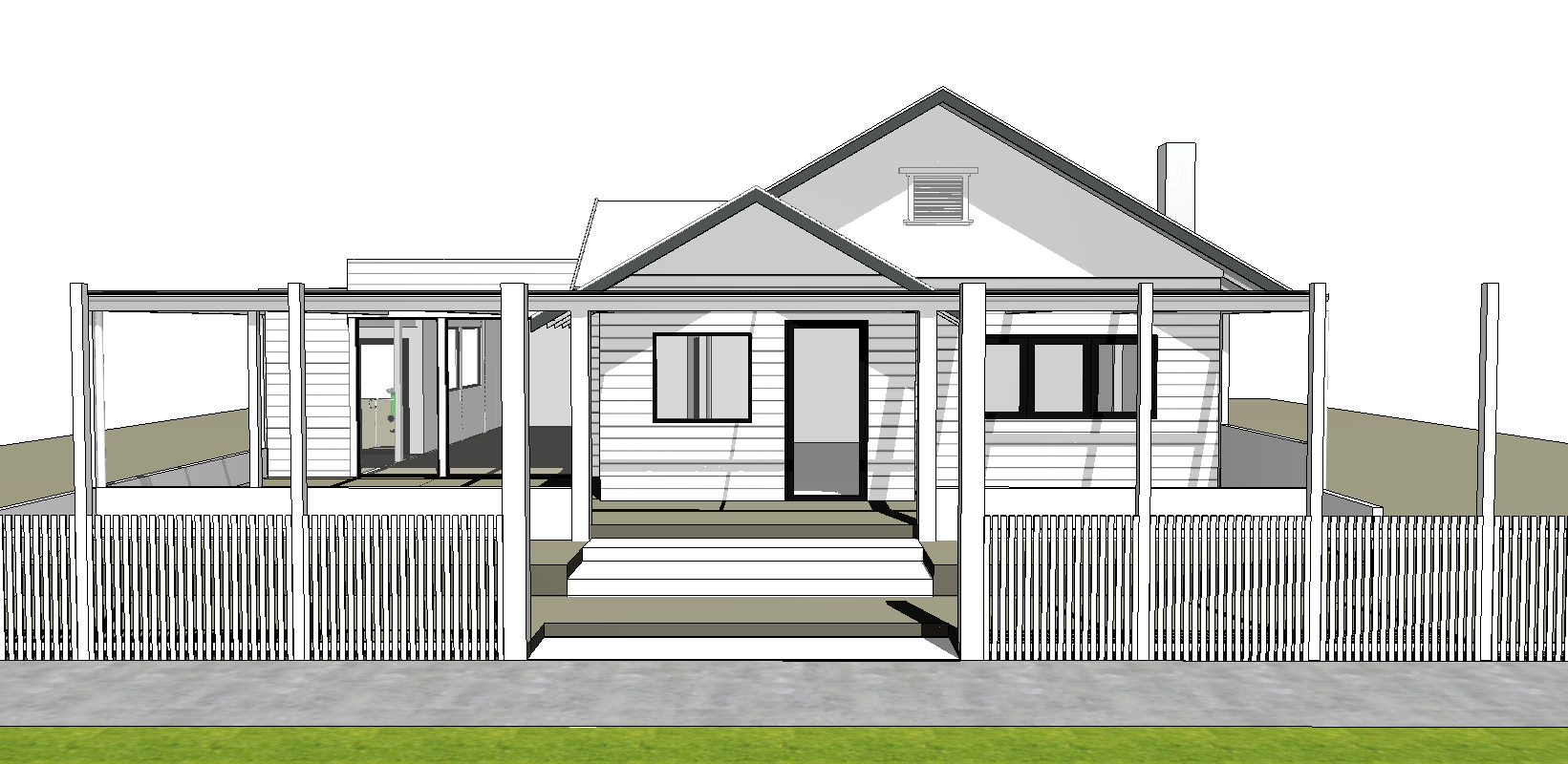Following The Esplanade 1 Project, a similar restaurant re-furbishment project in Torquay with the assistance of OG Building Design’s commercial implementation. Planning approval, and Building Permit documentation also met the owners needs to take this local eatery to a whole new level. In collaboration with experienced Interior Designers, the venue has become an icon to dine in, relax with a coffee, or watch the footy on the deck with your mates.







