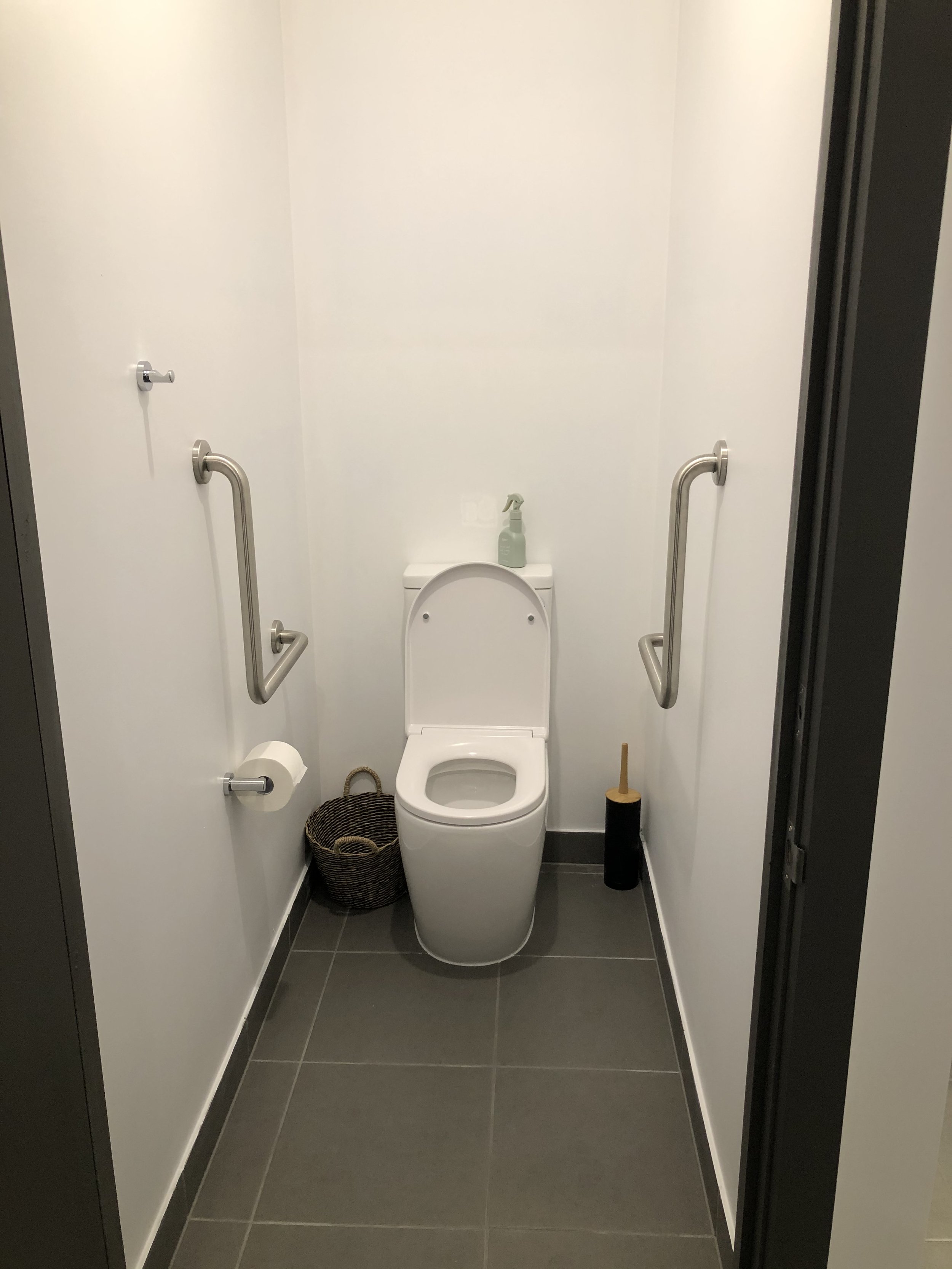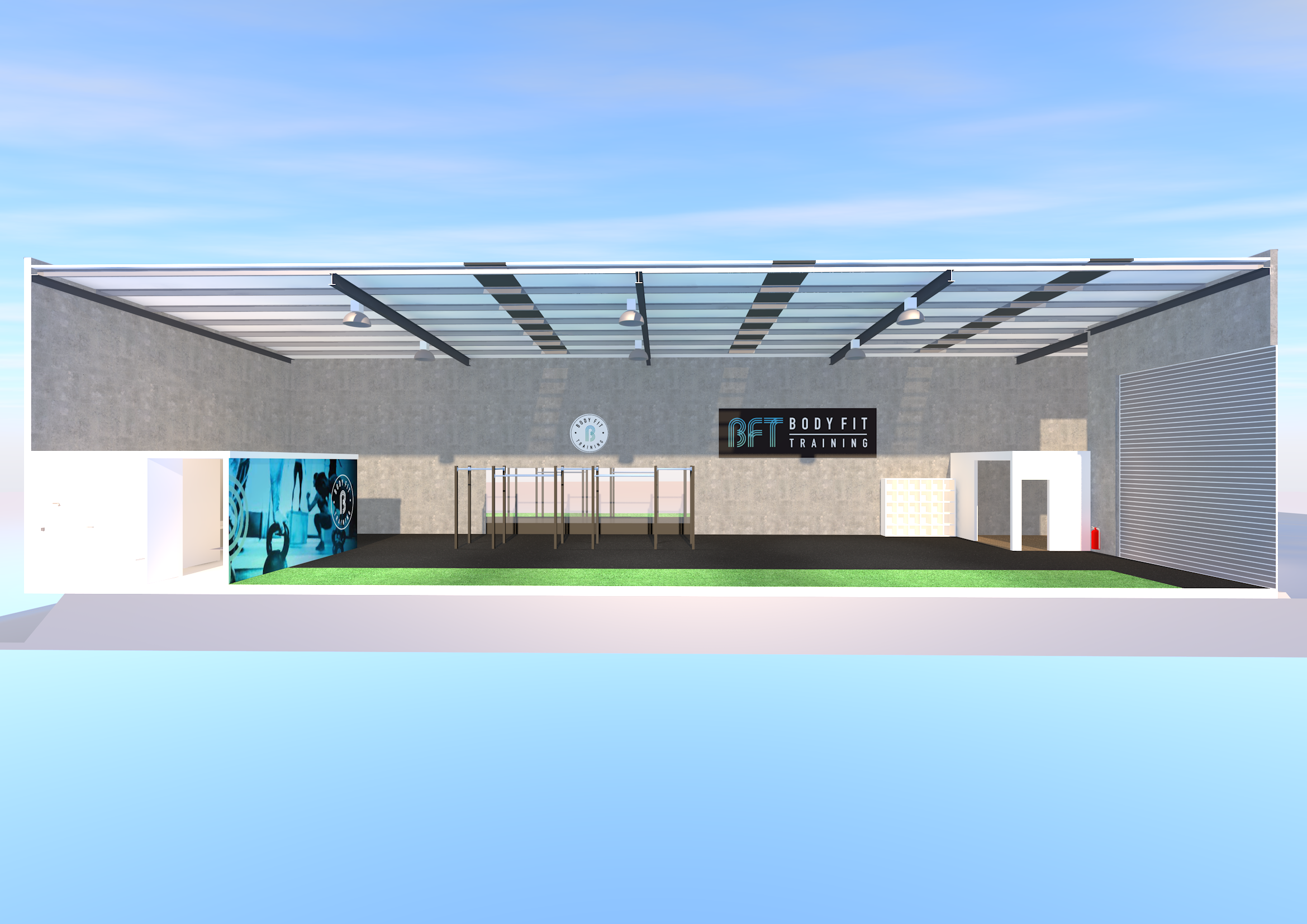From the client brief of this Commercial Warehouse fitout, OG Building Design achieved a planning permit, landlord approval, and building permit. From there it was only a matter of time before the owners turned the premises into a successful business. A fantastic result for all involved.

















